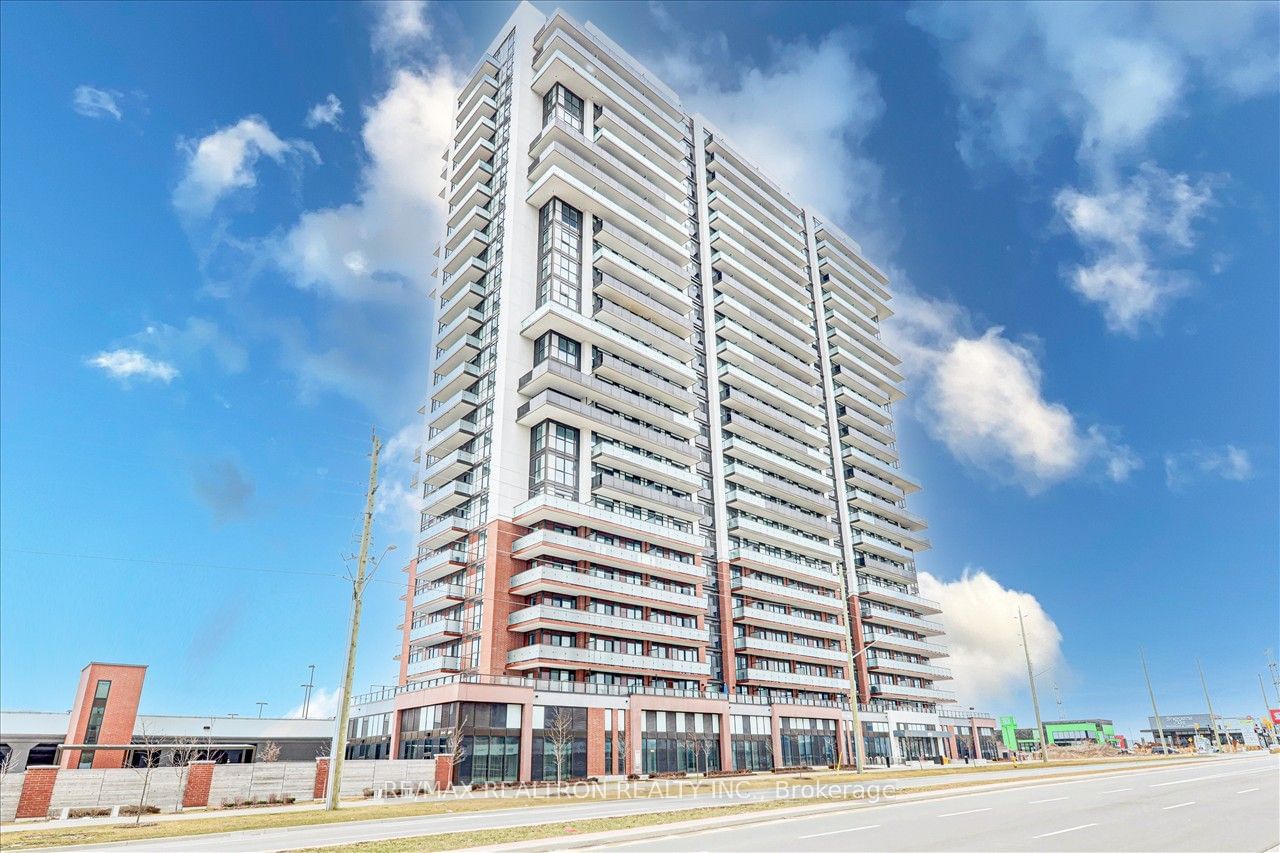$459,000
$***,***
1+1-Bed
1-Bath
500-599 Sq. ft
Listed on 3/11/24
Listed by RE/MAX REALTRON REALTY INC.
Welcome To Your New Home At 2550 Simcoe Street North! This Stunning 1-bedroom Condo, Complete With A Versatile Den, Is The Epitome Of Modern Living. This Property Offers An Open Concept Kitchen And Living Room Design, Perfect For Both Entertaining And Relaxation. Revel In Breathtaking City Views From Your Balcony, Enhanced By Floor-to-ceiling Sliding Doors In The Bedroom That Open Up To A Chic Balcony-Style Railing. Natural Light Floods The Space, Highlighting A Spacious Closet And Convenient Ensuite Laundry, Ensuring Comfort And Functionality. Located In A Vibrant Community, This Condo Is Just Steps Away From An Array Of Grocery Stores, Restaurants, And Transit Options. With Easy Access To Hwy 407 And Numerous Other Amenities, Convenience Is At Your Doorstep. This Property Also Includes The Luxury Of A Dedicated Parking Space, Making It A Perfect Blend Of Style, Convenience, And Location. Don't Miss Out On Making This Inviting Space Your Own!
To view this property's sale price history please sign in or register
| List Date | List Price | Last Status | Sold Date | Sold Price | Days on Market |
|---|---|---|---|---|---|
| XXX | XXX | XXX | XXX | XXX | XXX |
E8132202
Condo Apt, Apartment
500-599
5+1
1+1
1
1
Surface
1
Owned
Central Air
N
Brick
Forced Air
N
Open
$3,775.76 (2023)
Y
DSCP
370
E
None
Restrict
First Service Residential
17
Y
$387.19
Concierge, Games Room, Gym, Party/Meeting Room, Visitor Parking
